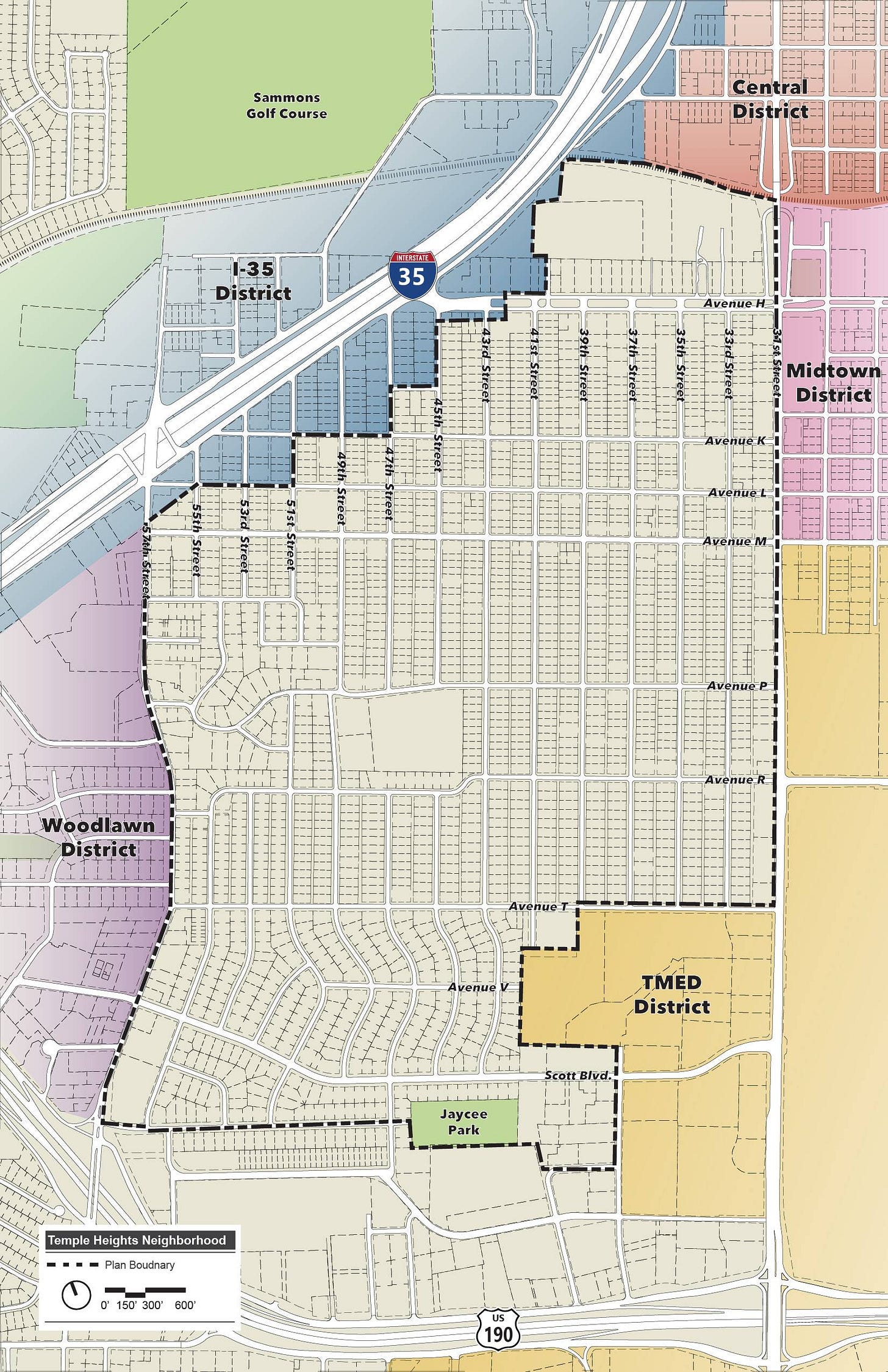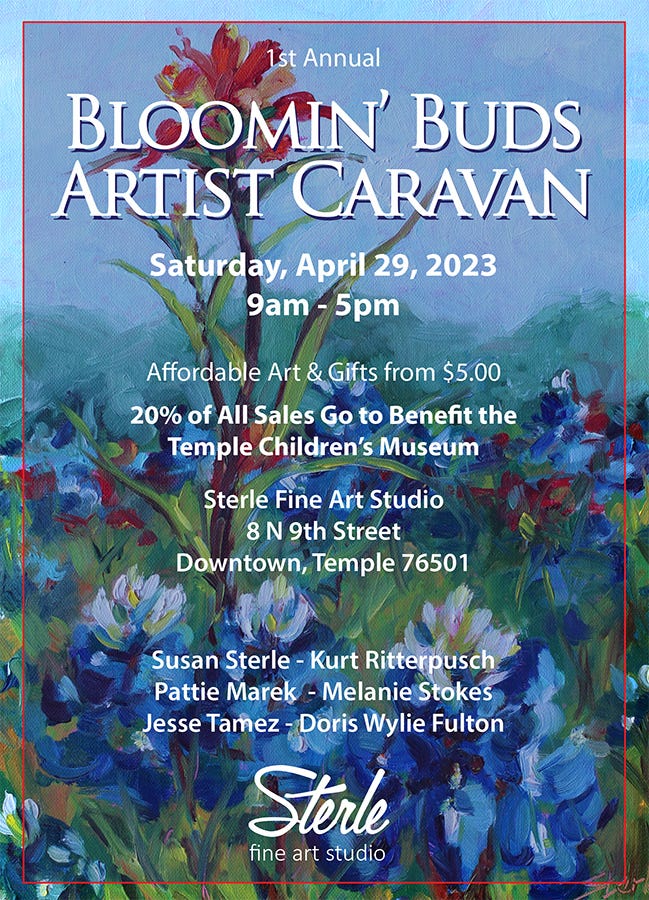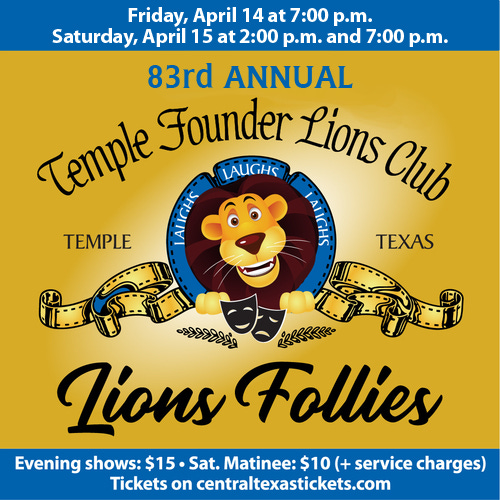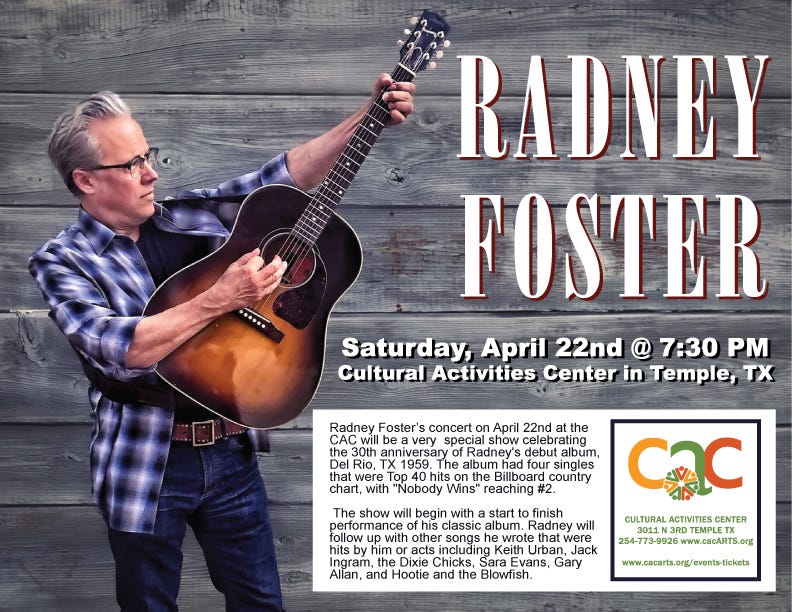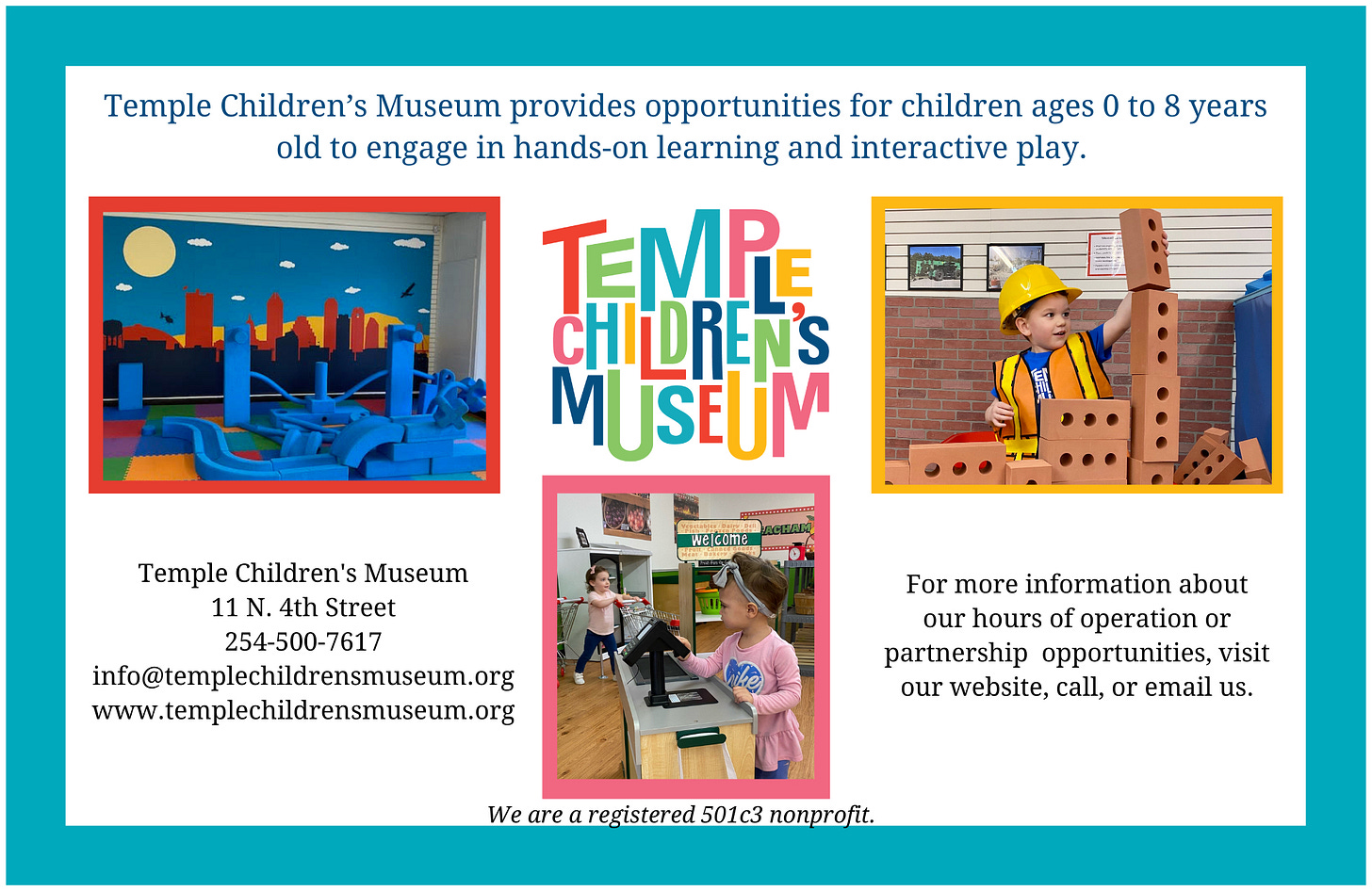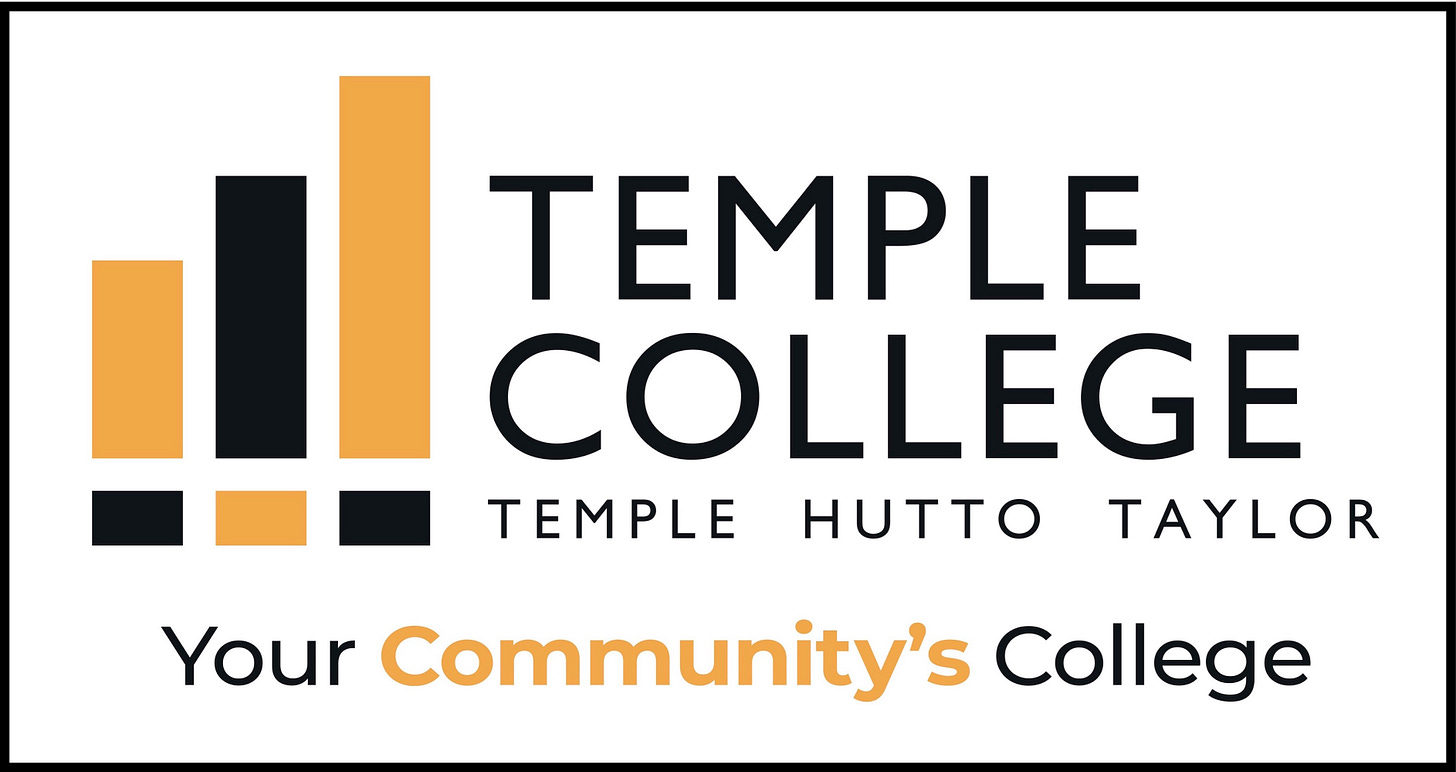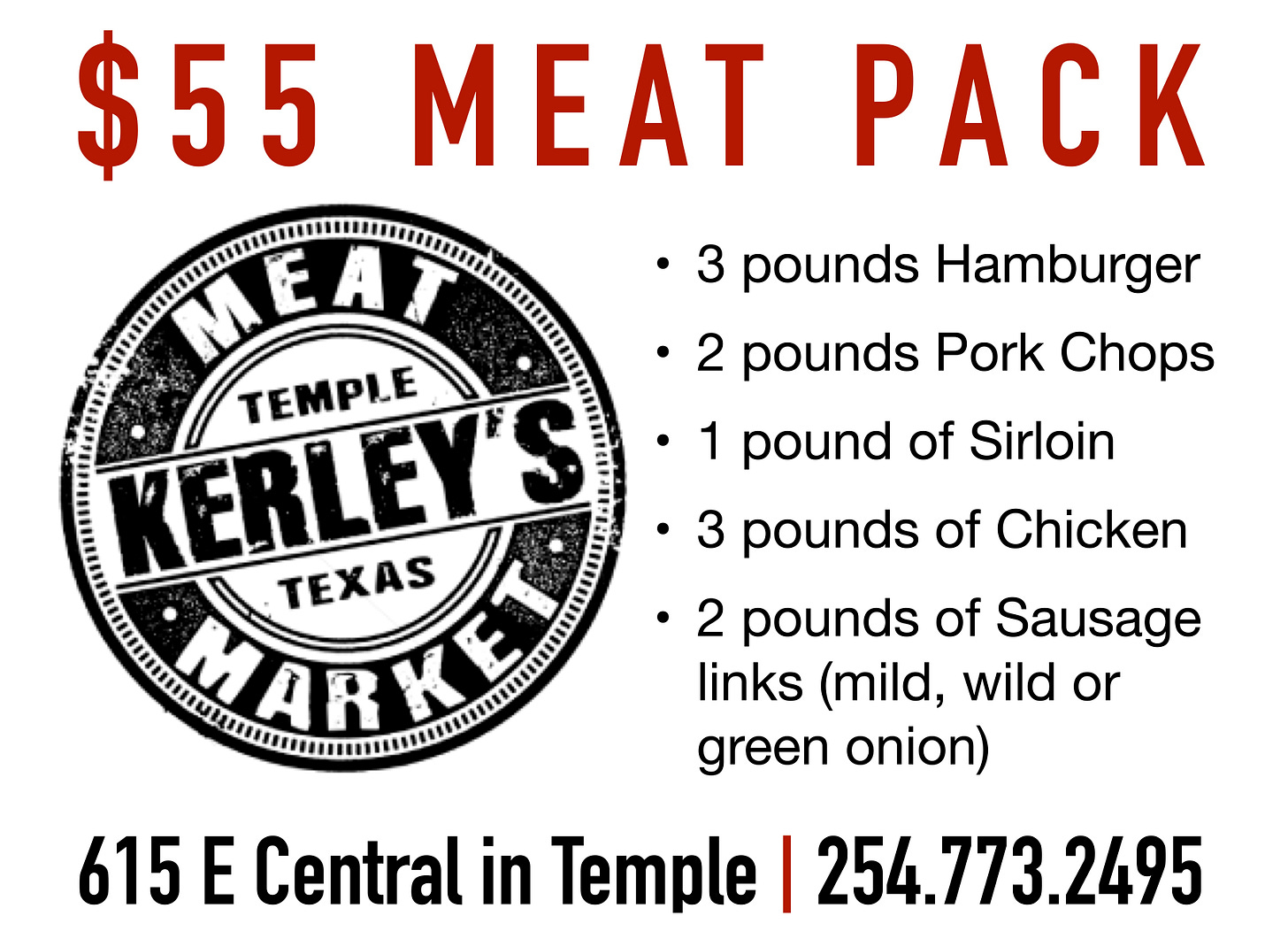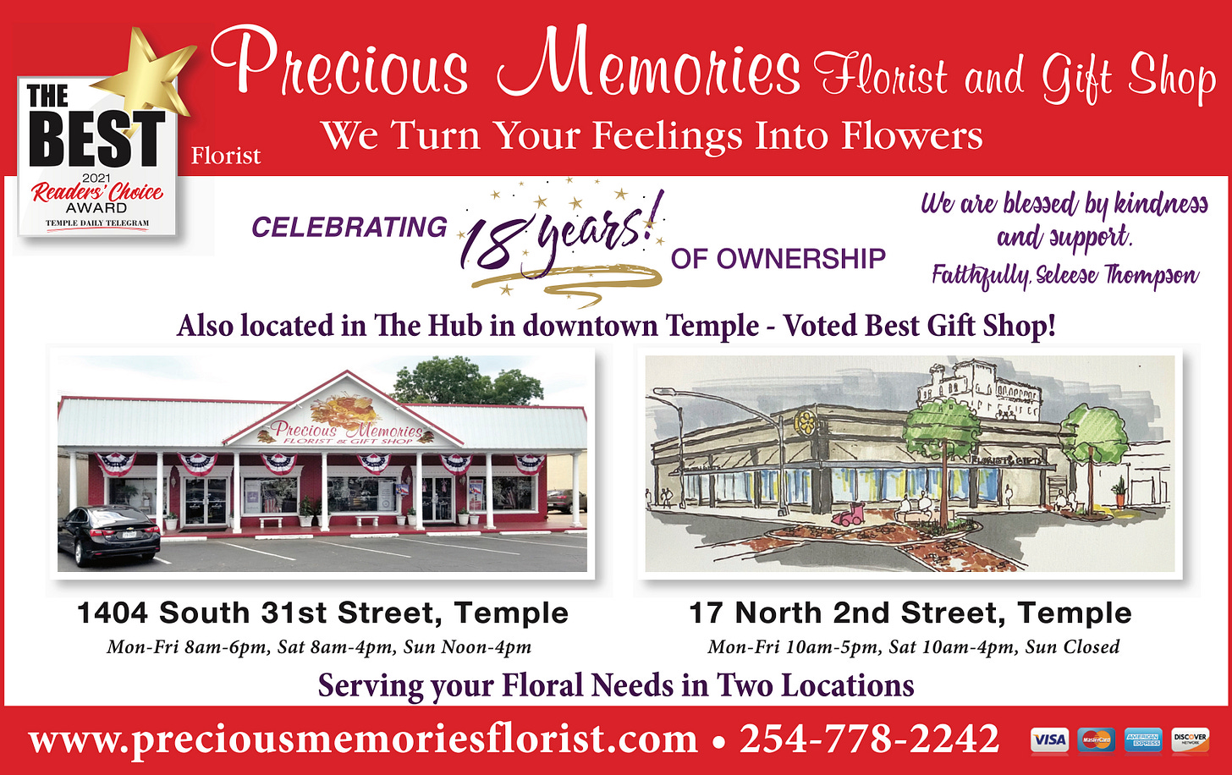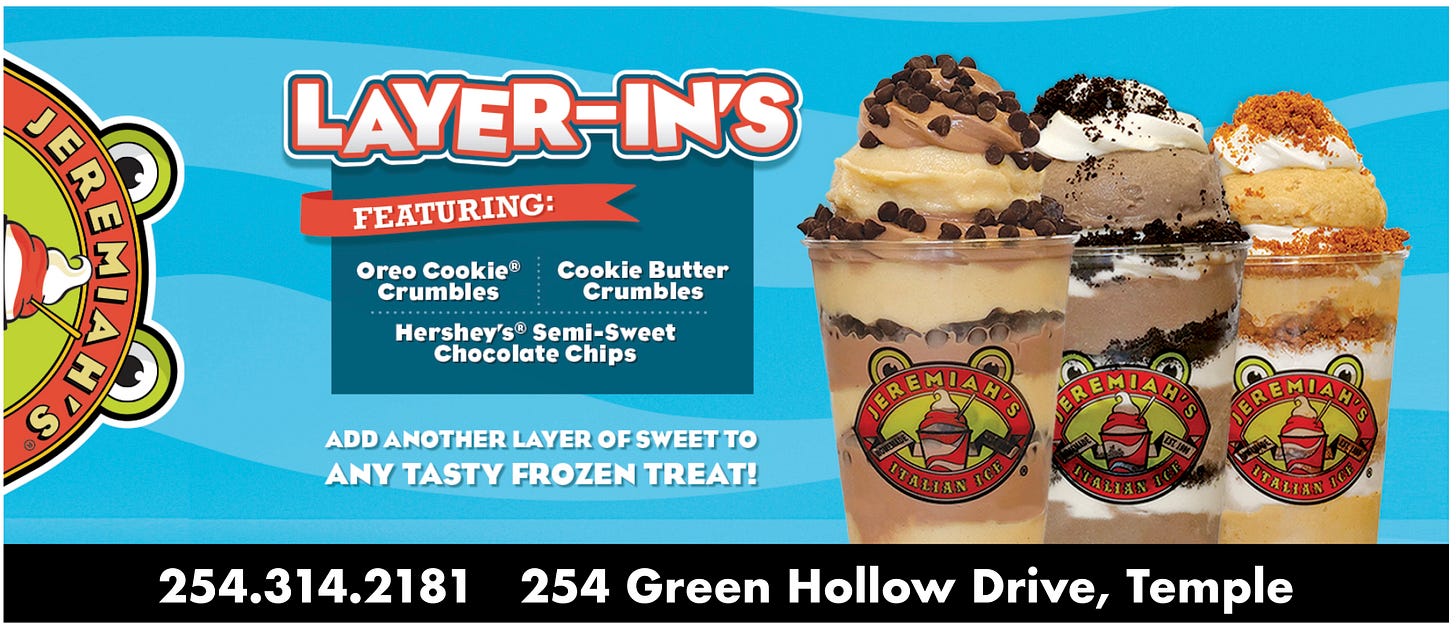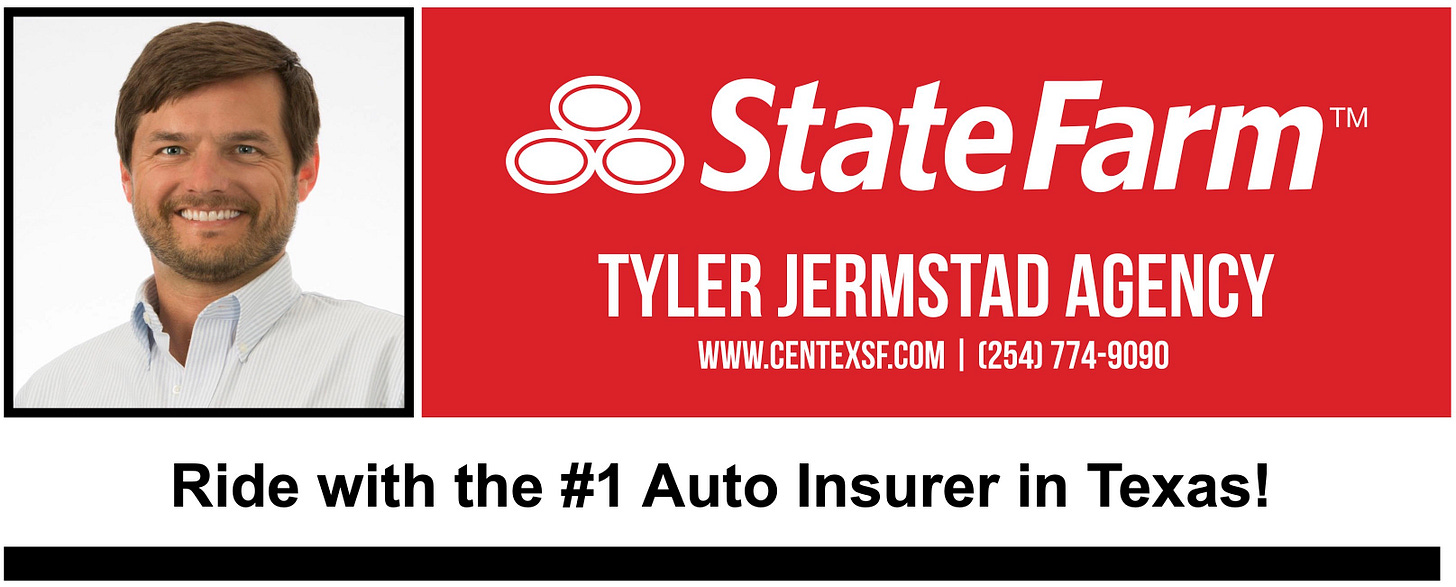The proposed neighborhood plan for Temple Heights adds a second park on the grounds of Scott Elementary School. The playground would be a partnership between the city of Temple and Temple ISD.
DAVID STONE | OUR TOWN TEMPLE
A proposed plan for the future of the Temple Heights neighborhood is on the drawing board and could include new and improved sidewalks, a mixed-use business park near I-35 and Avenue H, and a shared park adjacent to Scott Elementary School.
The plan is part of Temple’s Love Where You Live initiative that recommends improvements and upgrades for 18 city neighborhoods, according to Assistant City Manager Erin Smith. The initiative kicked off in 2018 and Temple Heights is the eleventh neighborhood to be studied.
“This is a big district that borders many other Temple neighborhoods,” Smith said. “Many of the sidewalks in the area are in poor condition, and there are gaps in the walkways. We want to make the entire Temple Heights neighborhood more walkable. Right now, most of the residents there are car oriented — they drive instead of walk or bike to a nearby destination.”
Although the neighborhood’s boundaries are somewhat jagged in areas, main corridors include 31st Street, Avenue M, Avenue H, 57th Street and Scott Boulevard.
“This section of 31st Street serves as a gateway to Baylor Scott & White Medical Center and to business and shopping areas,” Smith said. “We want to focus on the pedestrian corridor, recreating sidewalks and adding a planting strip to buffer the sidewalks from the street. Lighting would focus on the roadway and also on the sidewalk to make sure it's visible.”
Smith said the Temple Heights plan will be presented to City Council during a May 18 workshop and is currently set for adoption on June 1.
The only major park in Temple Heights right now is Jaycees Park, just south of Scott Boulevard. The working plan for the neighborhood adds a second park on the grounds of Scott Elementary School.
“We’ve had a wonderful conversation with Dr. Bobby Ott, the Temple ISD superintendent, about creating a shared-use park just south of the school,” Smith said. “We’ve included the creation of Temple Heights Park in our plan, and we are leaving space for a future expansion of Scott Elementary.”
“Temple Heights Park would include a playground for the school and for children in the neighborhood,” she said. “The park also would include outdoor learning spaces and a trail system connecting to other parks around town. This is still in the conceptual stage, of course, but it is in our recommendation. Dr. Ott loved the idea.”
A new playground would be built near 49th Street, and in the plan’s current form, this portion of the park would be open to the public during school hours. Scott Elementary officials would maintain control of a significant portion of the park during school hours to ensure a safe and secure environment.
An Avenue R sidepath would extend across the southern edge of the property and provide access to the playground, the school and the school’s play field.
The neighborhood plan also includes the creation of a mixed-use center on Scott Boulevard around 57th and 55th streets, Smith said.
“This would be very walkable, and the mixed use would allow retail, offices, dining and townhouses.”
Smith said monument-style signs welcoming people to the neighborhood would be erected at main corridors entering Temple Heights, and the monuments likely would incorporate a pecan tree theme.
“There are lots of pecan trees in this neighborhood, so it makes sense to include that in the monument design,” she said.
Another neighborhood element being considered for Temple Heights is a mixed-use business park near the northeast quadrant of the Avenue H and I-35 service road intersection.
“The business park would be adjacent to the interstate and north of Avenue H,” Smith said. “It would be a cluster of commercial and light industrial businesses with internal parking. The area would allow a variety of uses, including outdoor workspaces. We could even mix in some retail businesses and offices.”
Smith said Avenue M from 57th to 31st streets would become a neighborhood center for Temple Heights, a designation that would bring continuous sidewalks, on-street parking and other general and streetscaping improvements.
“Right now, Avenue M businesses have super wide driveways — some are as wide as the lot,” Smith said. “The number of driveways would be reduced and the drives would be shared by more than one business.”
Another improvement in the plan but just south of Temple Heights would occur on Skyline Drive, a road that runs directly behind Temple Town Centre shopping center between 55th Street and 47th where it becomes Everton Drive.
“Skyline runs directly behind the shopping center,” Smith added. “There are homes on the north side of the street, and the back of the shopping center is on the other side. It’s not a nice view, and there are no sidewalks — no walkability to the shopping center.”
“The neighborhood plan calls for building a decorative wall along the shopping-center side of Skyline, and adding some landscaping.”
The plan also calls for improving sidewalks and lighting, and filling in gaps where there are no existing sidewalks.
“We want to make the roadways in our neighborhoods safer for pedestrians and drivers,” she said. “We want to eliminate any confusion by consolidating driveways and adding landscaping and street-scaping.
Smith said that two other Temple neighborhood plans will soon be in the works — the Silo District just south of Downtown and the Bird Creek neighborhood. These neighborhoods include two Temple landmarks — the Jupe grain elevators and Suicide Hill.





